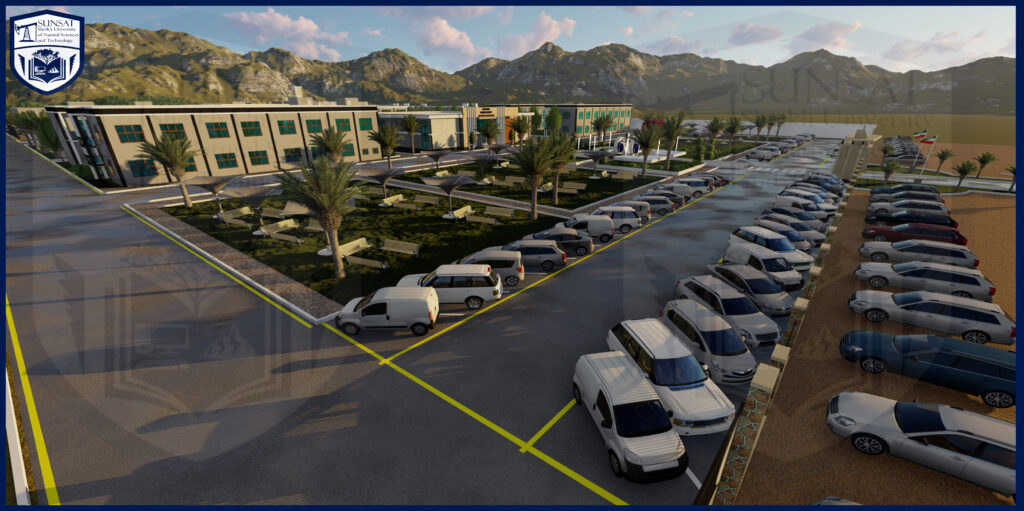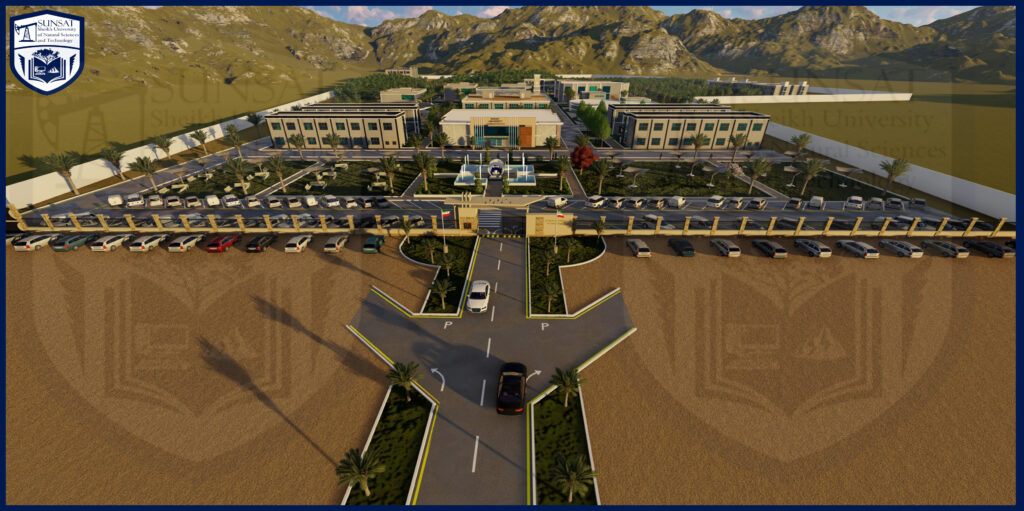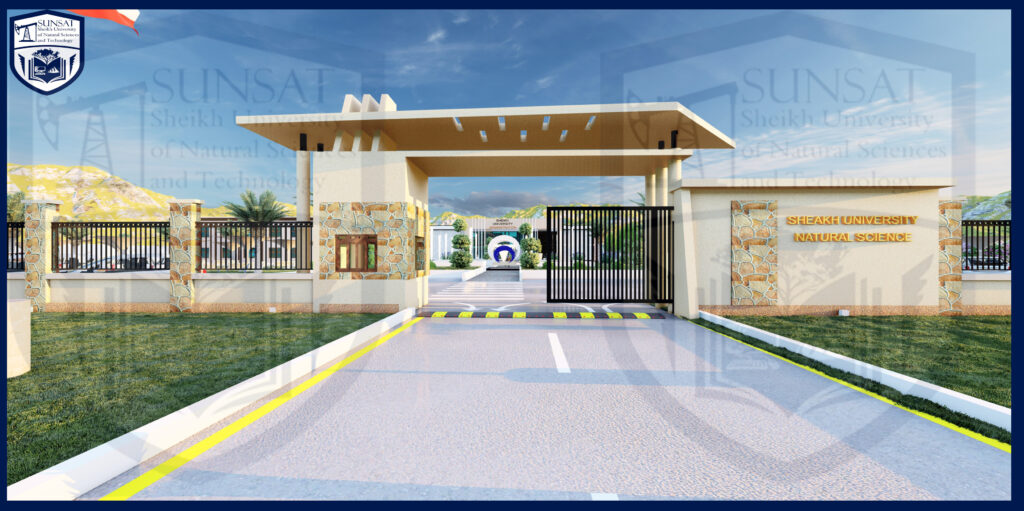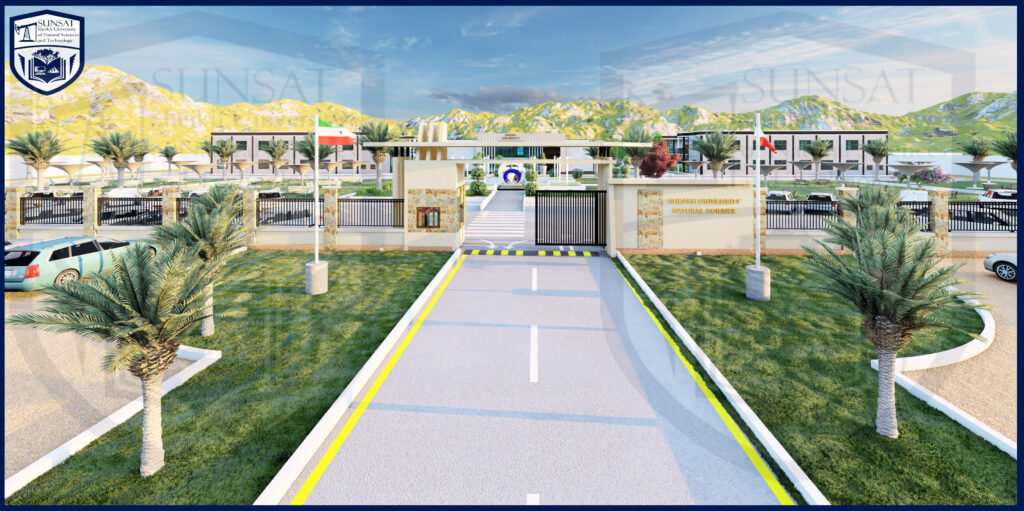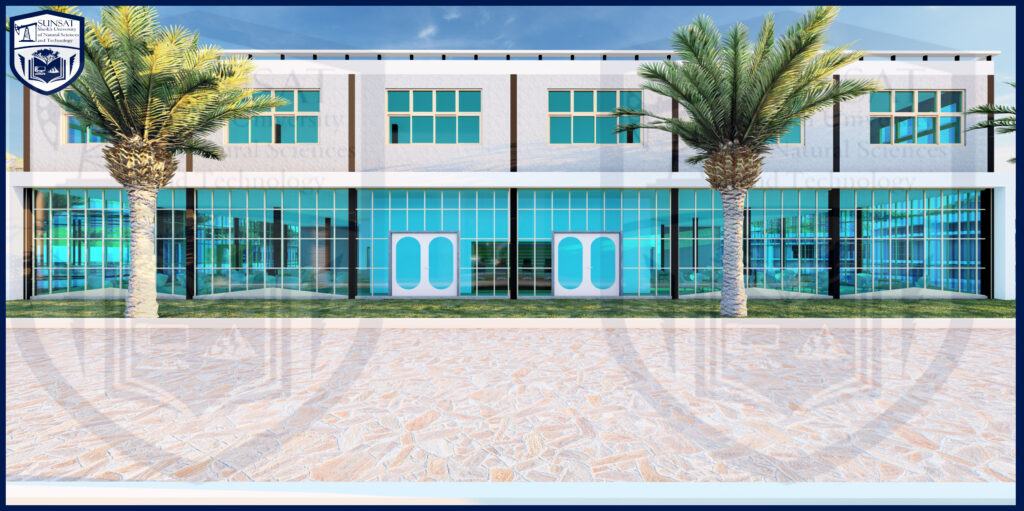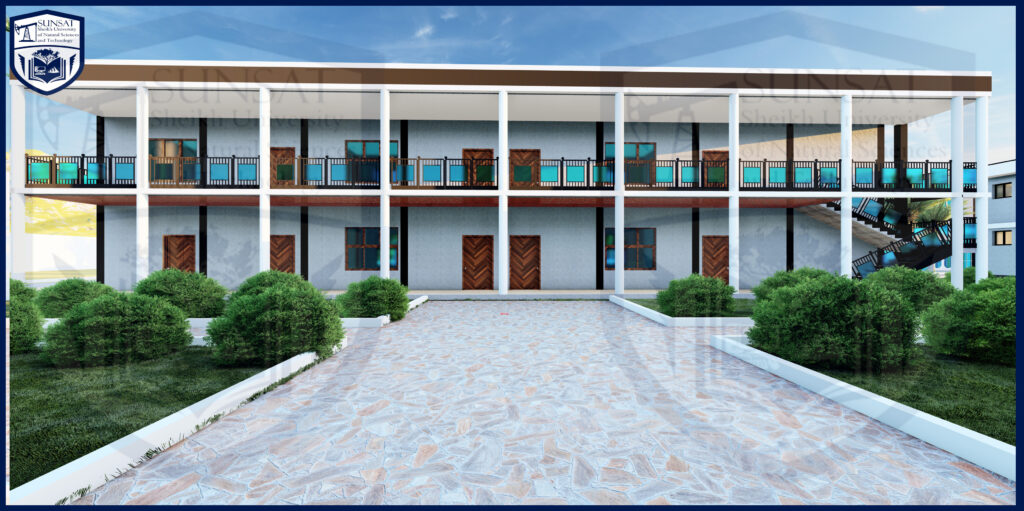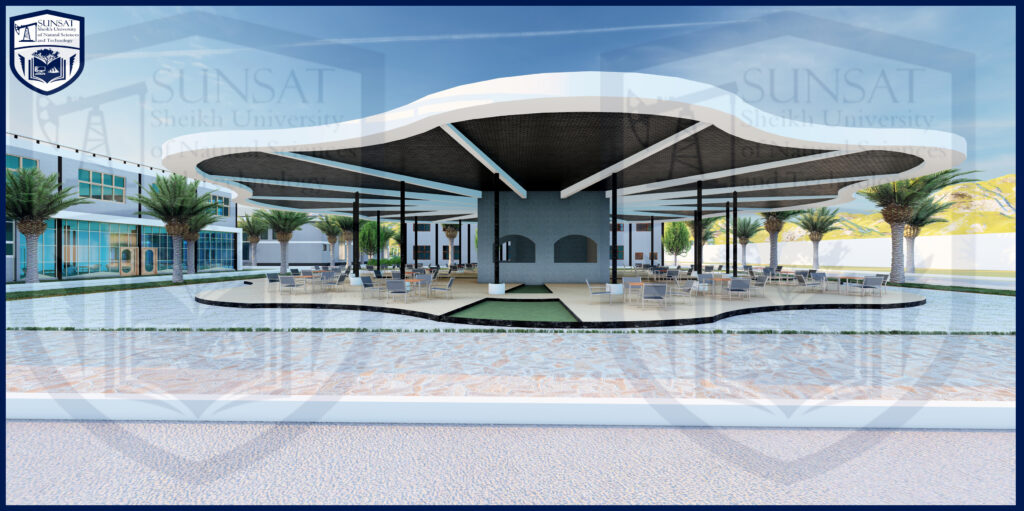SUNSAT Architectural designs are completed in style
The University urgently required architectural designs to support its fundraising efforts for the development of its first compass in Sheikh. Architects from the Berbera municipality facilitated by Mayor Abdishakur Mohamud Hassan (Cidin) amazingly designed the university compass and its premises. The developed architectural designs consist of the following:
- Landscape layout plans (2D, 3D)
- Architectural Designs for various University buildings (2D, 3D)
- Animation clips
The Sheikh University board of committee is deeply grateful to Mayor Abdishakur and his Berbera municipality architectural team for the provision of the designs. Mayor Abdishakur is an energetic member of the University committee. The honourable mayor and his architectural team worked very hard to prepare the designs in time. Below are examples of the official university architectural designs developed for the university.
